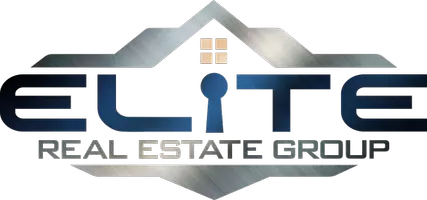2660 N Jasper DR Wasilla, AK 99654
OPEN HOUSE
Wed Jul 30, 4:00pm - 7:00pm
UPDATED:
Key Details
Property Type Single Family Home
Listing Status Active
Purchase Type For Sale
Square Footage 1,712 sqft
Price per Sqft $242
MLS Listing ID 25-7921
Style Two-Story Tradtnl
Bedrooms 3
Full Baths 2
Construction Status Existing Structure
Year Built 2004
Lot Size 0.920 Acres
Acres 0.92
Source Alaska Multiple Listing Service
Property Description
Whether you're looking for a income-producing property or need space for a loved one to be nearby, this home has both. The main residence features three spacious bedrooms, one updated bathroom, and an attached one-car garage in addition to a fully remodeled, attached (separate entrance) ADU suite perfectly set up as a rental or private headquarters,not seen on floorplan Freshly painted inside and out, this property has been thoughtfully updated with charming touches throughout including a chicken coop for your backyard homesteading dreams. Conveniently located just minutes from shopping, dining, and everyday amenities, this versatile home blends comfort, function, and opportunity.
Don't miss your chance to own this unique and flexible property!
Location
State AK
Area Wa - Wasilla
Zoning UNZ - Not Zoned-all MSB but Palmer/Wasilla/Houston
Direction North on Parks Highway, left on Lucille, right on Mulchatna, left on Ravens Flight, right on E. Agate, left on Jasper and home on the left. Or take Seldon to Jasper and home is on the right.
Interior
Interior Features Dishwasher, Pantry, Range/Oven, Refrigerator, Washer &/Or Dryer Hookup, In-Law Floorplan
Flooring Laminate, Carpet
Exterior
Exterior Feature Covenant/Restriction
Parking Features Attached
Garage Spaces 1.0
Garage Description 1.0
View Mountains, Partial
Roof Type Composition,Shingle,Asphalt
Topography Sloping
Porch Deck/Patio
Building
Lot Description Sloping
Foundation None
Lot Size Range 0.92
Sewer Septic Tank
Architectural Style Two-Story Tradtnl
Construction Status Existing Structure
Schools
Elementary Schools Tanaina
Middle Schools Teeland
High Schools Wasilla
Others
Tax ID 1168B01L011
Acceptable Financing AHFC, Cash, Conventional, FHA, VA Loan
Listing Terms AHFC, Cash, Conventional, FHA, VA Loan





