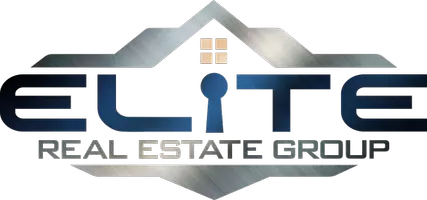17939 Yellowstone DR Eagle River, AK 99577
UPDATED:
Key Details
Property Type Single Family Home
Listing Status Active
Purchase Type For Sale
Square Footage 2,417 sqft
Price per Sqft $345
MLS Listing ID 25-7329
Style Other - See Remarks
Bedrooms 3
Full Baths 2
Half Baths 1
Construction Status New - Construction Complete
HOA Fees $255/ann
Year Built 2025
Lot Size 0.271 Acres
Acres 0.27
Source Alaska Multiple Listing Service
Property Description
Step into the Tall Timber, where contemporary design meets practical elegance. This thoughtfully crafted home strikes the perfect balance of style, comfort, and versatility; tailored for modern families and dynamic lifestyles.
A three-car garage on the basement level offers ample space for vehicles, storage, and projects; ideal for Alaskan living and all your outdoor gear.
On the main floor, the open concept living area is flooded with natural light from expansive windows that perfectly frame breathtaking mountain views. A modern fireplace face adds both warmth and a sleek focal point to the living space. A flexible den, office, or bonus room on this level offers the perfect spot for remote work, hobbies, or hosting guests.
The gourmet kitchen is designed to impress, featuring a large island, quartz countertops, ceramic tile backsplash, stainless steel appliances, a 4' pantry, and a striking accent window above the gas range, adding both light and architectural interest.
Upstairs, all three bedrooms are conveniently located on the same level, including a luxurious primary suite featuring a spa-like bathroom with dual vanities, a soaking tub, separate shower, and a spacious walk-in closet. The laundry room includes a built-in folding table for added functionality and ease.
This home seamlessly blends modern finishes, a functional layout, and natural beauty into one exceptional living experience.
Location
State AK
Area 90 - Eagle River
Zoning CE-R-1 Single-Family Residential
Direction Hiland Road exit, Left on Wolf Den Drive (Formally Yosemite), Right at Yellowstone Drive, follow Yellowstone Drive to the end house on the left.
Interior
Interior Features CO Detector(s), Disposal, Fireplace, Pantry, Smoke Detector(s), Quartz Counters
Heating Forced Air
Flooring Laminate, Carpet
Appliance Microwave (B/I)
Exterior
Parking Features Attached, Heated, Tuck Under
Garage Spaces 3.0
Garage Description 3.0
View Mountains
Roof Type Composition,Shingle,Asphalt
Topography Sloping
Building
Lot Description Sloping
Foundation None
Lot Size Range 0.27
Architectural Style Other - See Remarks
Construction Status New - Construction Complete
Schools
Elementary Schools Homestead
Middle Schools Gruening
High Schools Eagle River
Others
Tax ID 0509412900001
Acceptable Financing AHFC, Cash, Conventional, FHA, VA Loan
Listing Terms AHFC, Cash, Conventional, FHA, VA Loan





