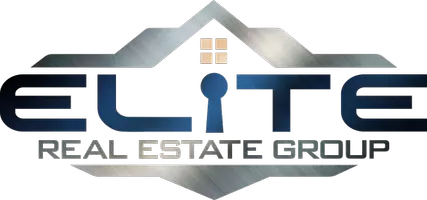5844 E Fetlock DR Wasilla, AK 99654
OPEN HOUSE
Sat Jun 21, 1:00pm - 4:00pm
UPDATED:
Key Details
Property Type Single Family Home
Listing Status Active
Purchase Type For Sale
Square Footage 3,322 sqft
Price per Sqft $218
MLS Listing ID 25-6325
Style Hlsd Rnch/Dlt Bsmnt
Bedrooms 4
Full Baths 3
Construction Status Existing Structure
HOA Fees $120/ann
Year Built 2014
Lot Size 0.460 Acres
Acres 0.46
Source Alaska Multiple Listing Service
Property Description
Enjoy seamless indoor-outdoor living with a large deck overlooking the well manicured lawn, shed and sounds from a peaceful babbling creek. The walk-out day light basement is perfect for entertaining or multigenerational living, featuring a large family room with a fireplace, wet bar, cozy study nook, one oversized bedroom, and flexible spaces for a weight room, office or craft room.
Storage galore...walk in storage/utility room. This property has the space, style, and serenity you've been searching for.
Location
State AK
Area Wa - Wasilla
Zoning UNZ - Not Zoned-all MSB but Palmer/Wasilla/Houston
Direction Traveling on the Parks Hwy turn on S Trunk, Right on E Nelson. Turn Right onto Fetlock. The house is on the left . Welcome home
Body of Water Wasilla Creek
Interior
Interior Features Basement, BR/BA on Main Level, BR/BA Primary on Main Level, Ceiling Fan(s), CO Detector(s), Dishwasher, Family Room, Fireplace, Jetted Tub, Pantry, Range/Oven, Refrigerator, Smoke Detector(s), Telephone, Vaulted Ceiling(s), Water Softener, Wet Bar, Window Coverings, Granite Counters
Heating Natural Gas, Radiant Floor
Flooring Carpet
Fireplaces Type Gas Fireplace
Fireplace Yes
Appliance Microwave (B/I), Washer &/Or Dryer, Wine/Beverage Cooler
Exterior
Exterior Feature Private Yard, Covenant/Restriction, DSL/Cable Available, Fire Service Area, Home Owner Assoc, Road Service Area, Storage, View
Parking Features Garage Door Opener, Paved Driveway, RV Parking, Attached
Garage Spaces 3.0
Garage Description 3.0
View Mountains
Roof Type Composition,Shingle,Asphalt
Topography Sloping
Porch Deck/Patio
Building
Lot Description Landscaping, Waterfront Access, Sloping
Foundation None
Lot Size Range 0.46
Architectural Style Hlsd Rnch/Dlt Bsmnt
Construction Status Existing Structure
Schools
Elementary Schools Machetanz
Middle Schools Colony
High Schools Colony
Others
Tax ID 7174B21L016
Acceptable Financing AHFC, Cash, Conventional, FHA, VA Loan
Listing Terms AHFC, Cash, Conventional, FHA, VA Loan





