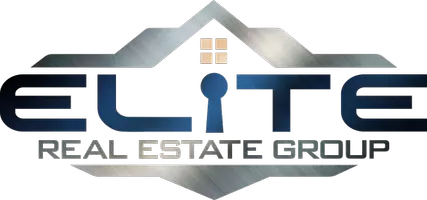11361 Hideaway TRL Anchorage, AK 99507
UPDATED:
Key Details
Property Type Single Family Home
Listing Status Active
Purchase Type For Sale
Square Footage 5,622 sqft
Price per Sqft $266
MLS Listing ID 25-8848
Bedrooms 4
Full Baths 4
Construction Status Existing Structure
Year Built 2000
Annual Tax Amount $20,009
Lot Size 1.133 Acres
Acres 1.13
Source Alaska Multiple Listing Service
Property Description
Location
State AK
Area 30 - Abbott Rd - Dearmoun Rd
Zoning R6 - Suburban Residential
Direction Seward Hwy, East on O'Malley, Right on Upper O'Malley, Right on Hideaway Trail, Home is on the left.
Interior
Interior Features Arctic Entry, Basement, Ceiling Fan(s), CO Detector(s), Dishwasher, Electric, Family Room, Fire Sprinkler System, Fireplace, Pantry, Range/Oven, Refrigerator, Security System, Smoke Detector(s), Vaulted Ceiling(s), Washer &/Or Dryer Hookup, Wet Bar, Window Coverings, Wired Audio, Wood Stove, Workshop, Granite Counters, In-Law Floorplan, Quartz Counters, Solid Surface Counter, Tile Counters
Heating Baseboard, Forced Air, Natural Gas, Radiant
Flooring Laminate, Ceramic Tile, Carpet
Appliance Double Ovens, Gas Cooktop, Microwave (B/I), Washer &/Or Dryer, Wine/Beverage Cooler
Exterior
Exterior Feature Fenced Yard, Private Yard, DSL/Cable Available, Fire Service Area, Hot Tub, Landscaping, Storage, Trailside, View, Heated Driveway, Heated Sidewalks
Parking Features Paved Driveway, RV Parking, Garage Door Opener, Attached, Heated
Garage Spaces 4.0
Garage Description 4.0
Utilities Available Cable TV
View Territorial
Roof Type Metal
Topography Level
Porch Deck/Patio
Building
Lot Description Level
Foundation Other, None
Lot Size Range 1.13
Sewer Septic Tank
Construction Status Existing Structure
Schools
Elementary Schools O'Malley
Middle Schools Hanshew
High Schools Service
Others
Tax ID 0151634600001
Acceptable Financing 1031 Exchange, Cash, Conventional, VA Loan
Listing Terms 1031 Exchange, Cash, Conventional, VA Loan





